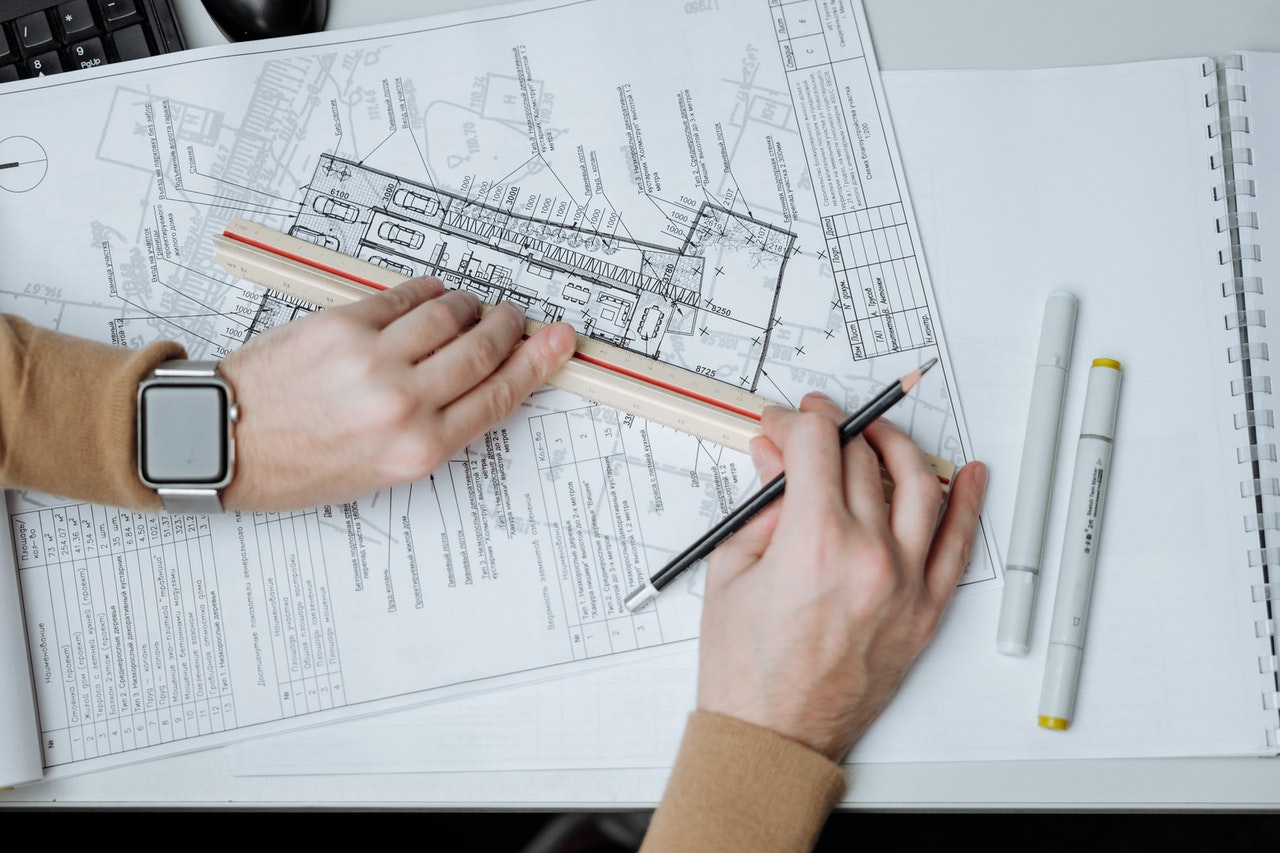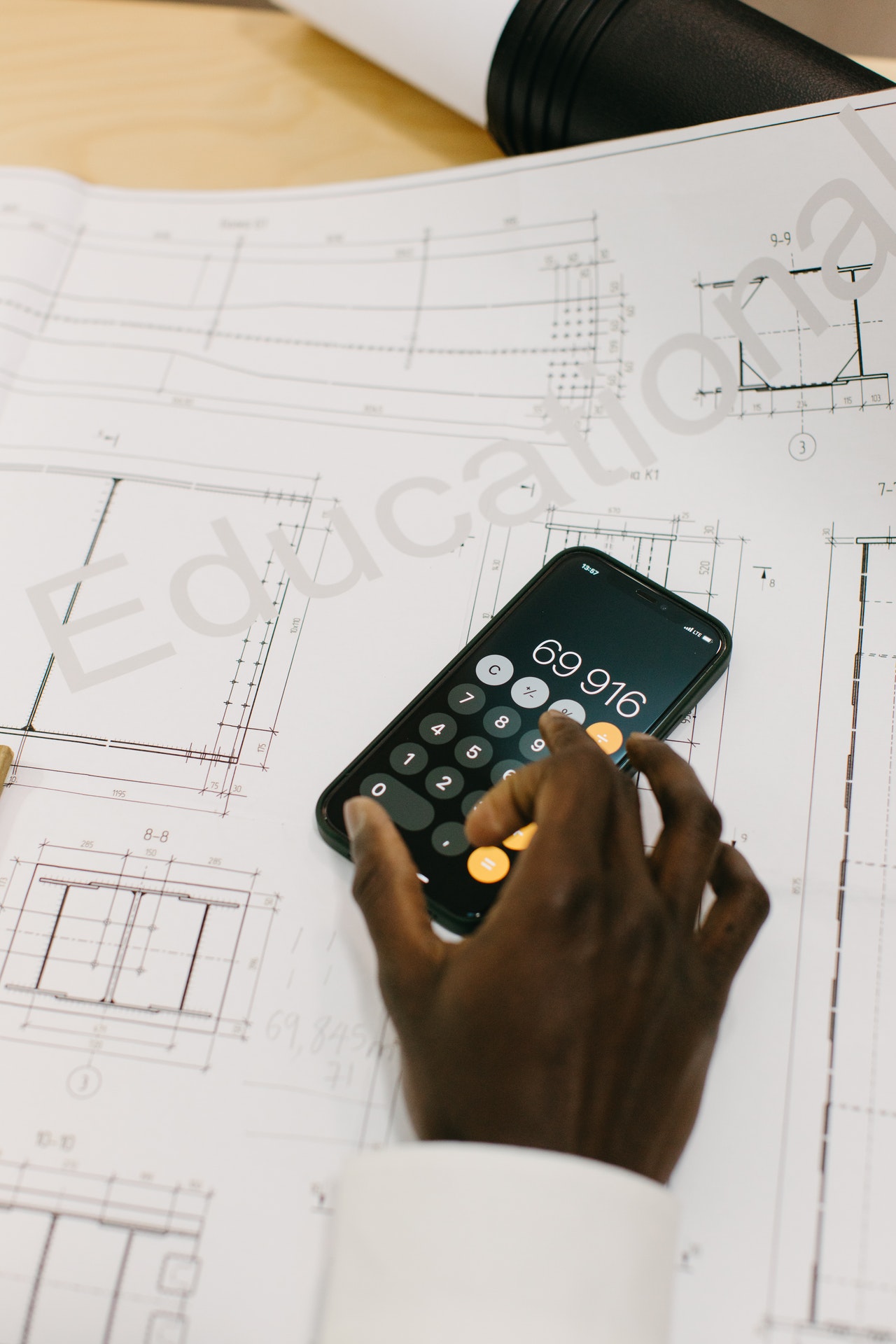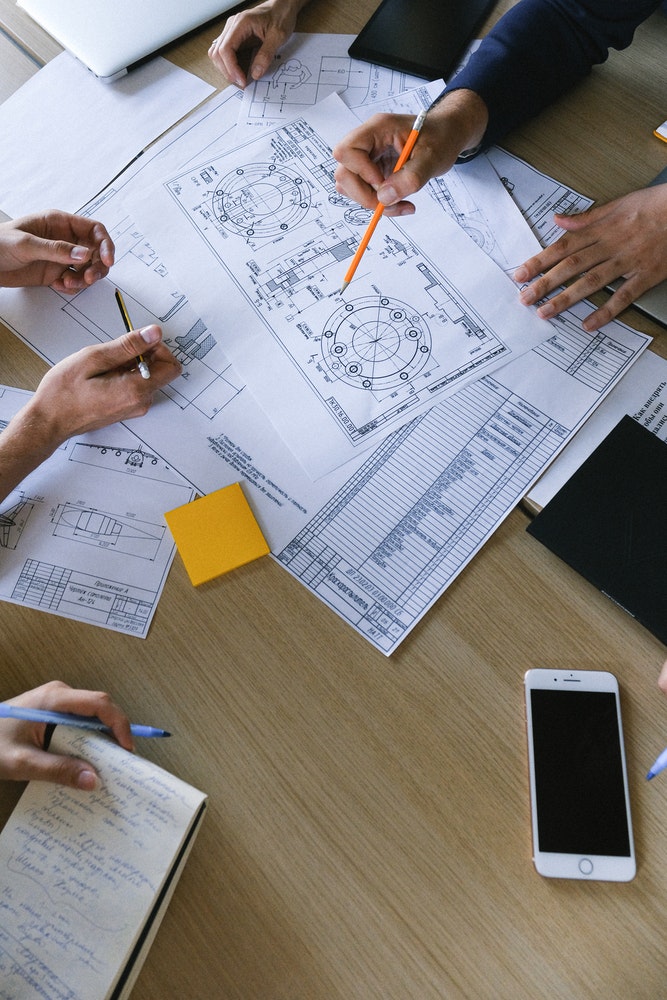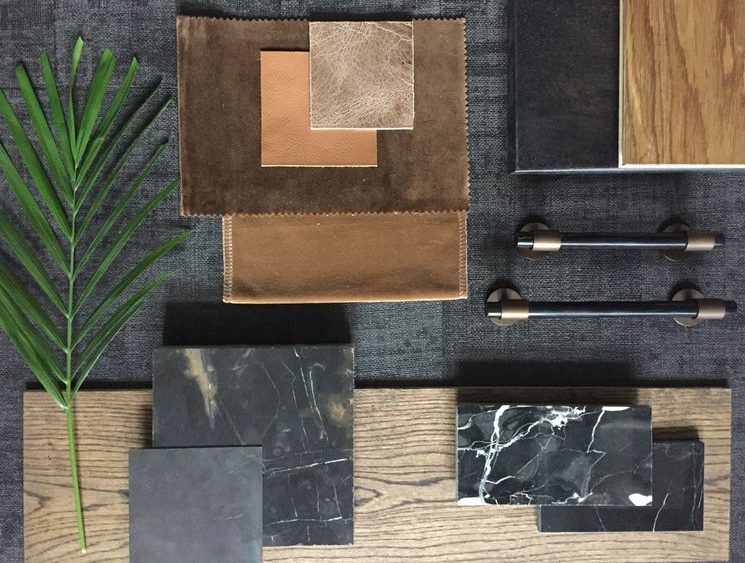Our Services
Initial Consultation, Pre-Design and Schematic Design
Whether the project is external design, interior design, landscaping, etc… Our work is defining the purpose and basic requirements for the building, known as its program.
Providing pre-design services such master planning and historic research on existing building or building site.
General design ideas, and concepts, are presented and developed with client feedback into schematic design.
Design Development
Once a scheme is chosen by the client, we start developing the rough sketch into a working set of plans and elevations. A drawings give a general sense of what the final building will include and give a rough idea of cost. Through design development drawings, we helps the client get a clear understanding what the building will be before the final contract documents.
This opportunity for review can make a big difference in helping the client understand the size, quality, and cost of a project before the contract documents are completed, so that any necessary changes can be made to the drawings prior to construction.
Feasibility Study with Cost Estimating
Taking all of a project’s relevant factors into account—including economic, technical, legal, and scheduling considerations—to achieve the likelihood of completing the project successfully and giving an accurate cost estimation and expected revenues using a feasibility studies to discern the pros and cons of undertaking a project before investing a lot of time and effort into it.
*We provide a studies accredited by government departments and banks.
Construction Documents
Plans, elevations, and other drawings are refined to produce a set of drawings and specifications that will be used to construct the building. We works with the client to select appropriate materials and finishes to ensure a high-quality final building.
Coordinating with other design consultants, such as civil, structural, or mechanical engineers, that may be needed for the project, depending on its complexity or as required by law in one of our services.
A final drawings and specifications represent a legal definition of what the contractor will build, along with other documents produced during bidding, known collectively as the contract documents. A complete, full set of construction documents helps minimize unforeseen problems and cost overruns during construction.
Materials & Furniture Supplying
Our partnership with the most reputable companies allows us to offer our customers the best prices and quality that raise cost efficiency to a significant level.
Let’s Build Something
Contact with us to get more information about our work and offers.





